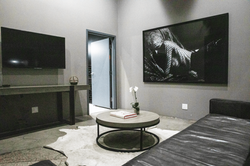 |  |  |
|---|---|---|
 |  |  |
 |  |  |
 |  |
STAGE 1 | FLOOR PLAN

DETAILS
LOCATED IN DOWNTOWN LOS ANGELES, JUST OUTSIDE OF THE ARTS DISTRICT, IS OUR 4,000+ SQ. FT. SPACE. STAGE 1 HAS POLISHED CONCRETE FLOORS, TWO SKYLIGHTS, AND A CYC. THERE IS A PRODUCTION LOFT AVAILABLE THAT OVERLOOKS THE ENTIRE STAGE. WITHIN THE SPACE, THE POWER RATING IS 400 AMPS. IN ADDITION, THERE ARE SURROUND SOUND BOSE MUSIC SPEAKERS. CLIENTS ARE ALSO WELCOME TO UTILIZE THE SMALL SOUNDSTAGE, WHICH IS LOCATED IN THE BACKSTAGE. THIS SOUNDSTAGE HAS A GRID, A TELEVISION AND A PRIVATE BATHROOM. THERE ARE TWO CUSTOM-DESIGNED VIP ROOMS. EACH GREEN ROOM IS EQUIPPED WITH A SMALL FRIDGE AND A TELEVISION. THERE IS A MAKEUP & HAIR ROOM WITH THREE BUILT-IN GLAMOUR STATIONS, LIGHTS AND A CLOTHING RACK. CLIENTS ARE WELCOME TO UTILIZE ON-SITE PARKING AS WELL AS OUR OUTSIDE PATIO SPACE. PLEASE FEEL FREE TO CONTACT US WITH ANY QUESTIONS OR INQUIRES.
STAGE 1 | FLOOR PLAN
KEY INFO
4,000+ SQ.FT. 66' x 72' x 23'