top of page
 | 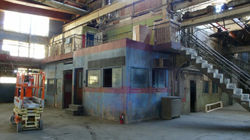 |  |
|---|---|---|
 |  |  |
 |  |  |
 |  | 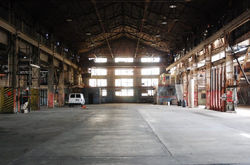 |
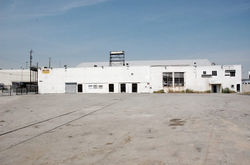 | 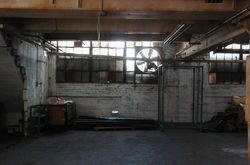 |  |
 |  |  |
 | 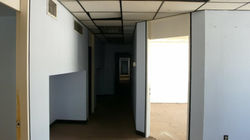 |  |
THE WAREHOUSE | FLOOR PLAN

DETAILS
Our Industrial warehouse location is 60,000 sq. ft. with up to 38' ceiling clearance. It has roof access with the Downtown LA skyline view. In addition, this space has a mezzanine overlooking the stage.
Other features include old locker rooms and restrooms, industrial basement and hallway, old offices, courtyard, break rooms, lofts, alley scenes, etc. Please reference the pictures above and contact us to book a walk though!
THE WAREHOUSE | FLOOR PLAN
KEY INFO
60,000 SQ.FT.
bottom of page
